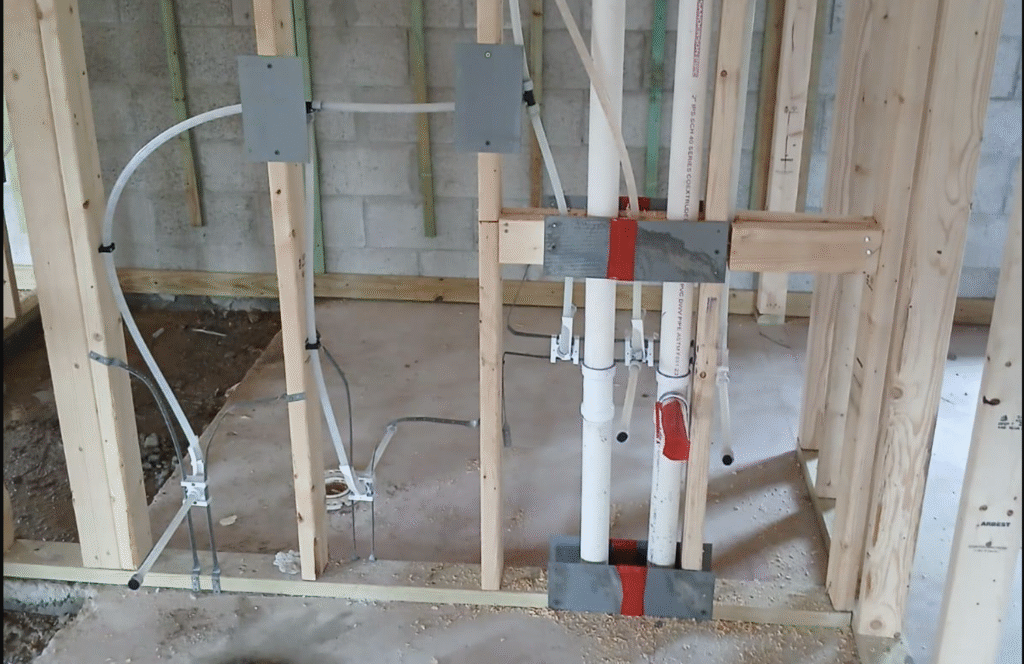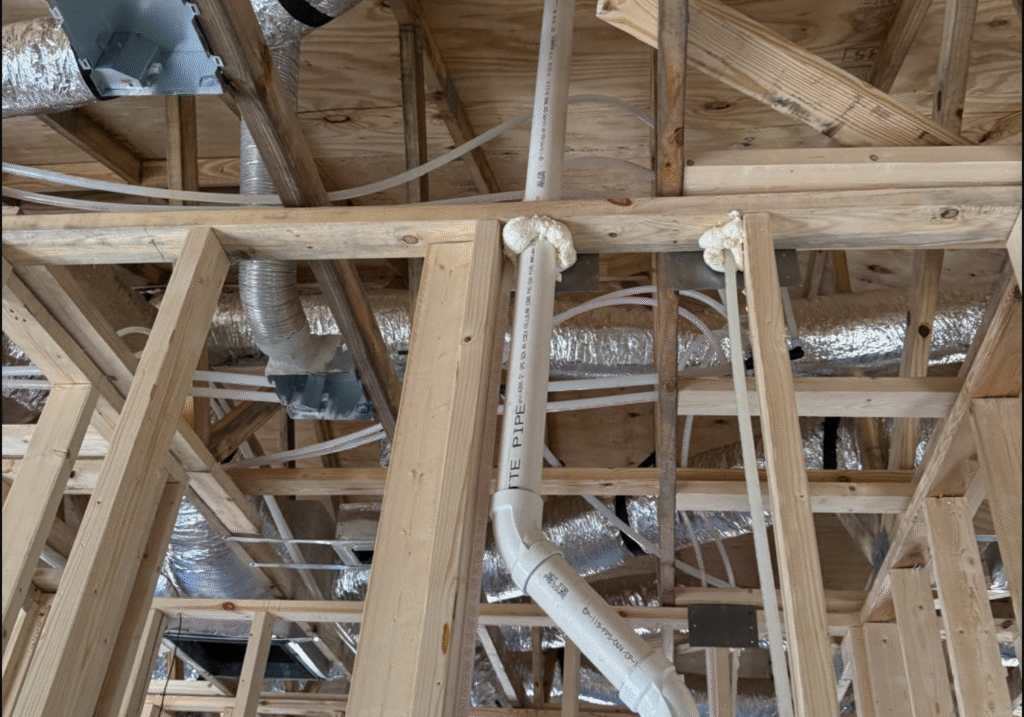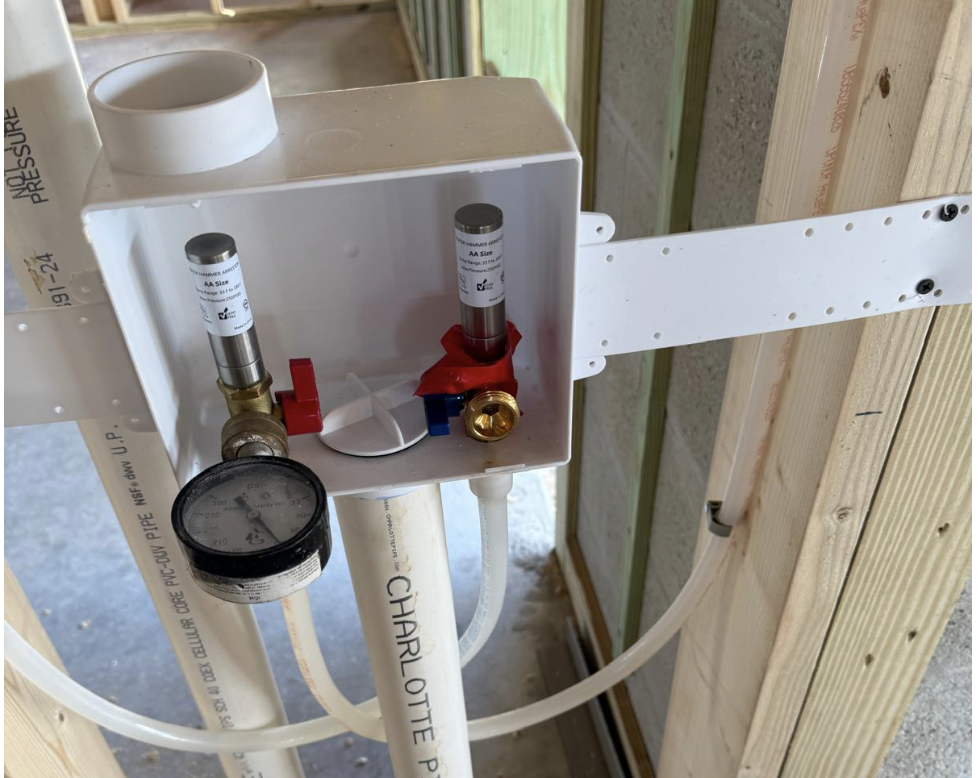Second Rough
- Phase Two -
The second rough plumbing phase—also known as the tub-set—is where the skeletal framework of a building’s plumbing system begins to take shape. After the underground pipes are laid and tested, plumbers move upward to install drain, waste, and vent (DWV) systems, along with water supply lines that run through walls and ceilings. This stage occurs before insulation and drywall are added, allowing full access to the framing. It’s also when bathtubs and shower bases are set in place, since they often need to be anchored before walls are closed up.

Testing is a critical part of second rough plumbing. Drain and vent systems are typically tested with a 10-foot head of water, while tubs are filled to the overflow level to check for leaks. Shower pans are filled and monitored, and building sewers may be tested with a 5-foot head of water. Cleanouts must be installed no more than 100 feet apart, and vent pipes must be properly sloped to drain back into the system. These inspections ensure that everything is sealed, sloped, and sized according to code—because once the walls go up, any mistake becomes a costly excavation.

Plumbers must ensure that water supply boxes, vent terminals, and access panels are precisely placed for future fixture installation. It’s a dance of precision and foresight— one that sets the stage for the final trim-out phase, where fixtures bring the system to life. In short, second rough plumbing is the architectural heartbeat of a building’s water and waste flow, hidden behind the walls but essential to everything that follows.

