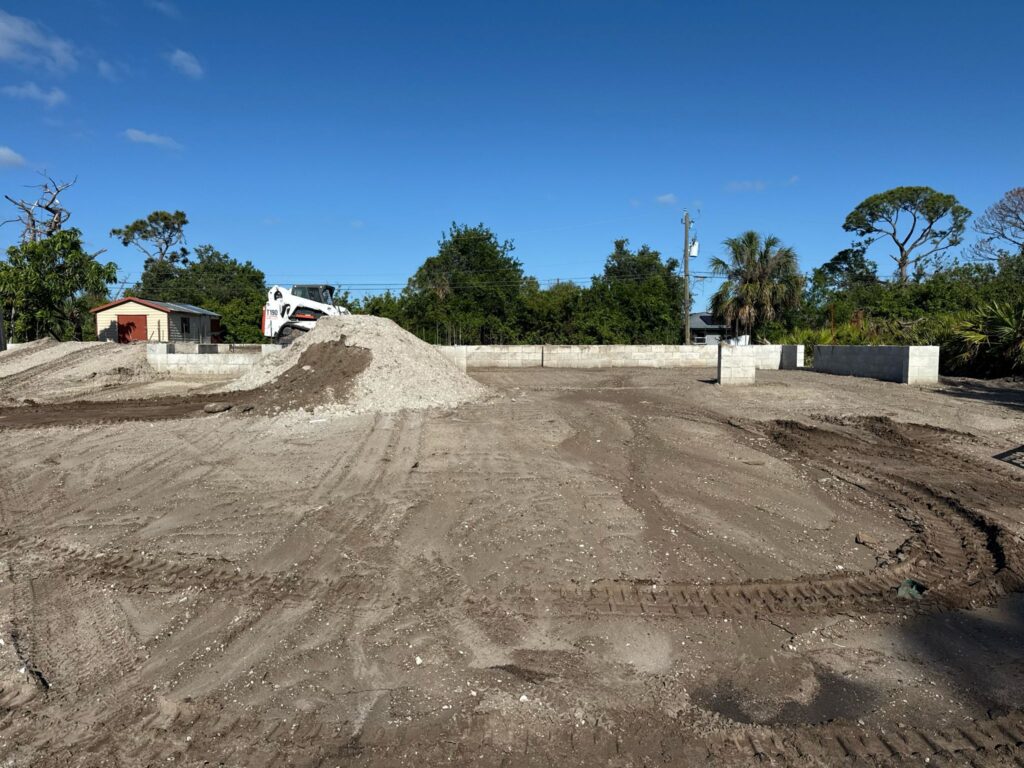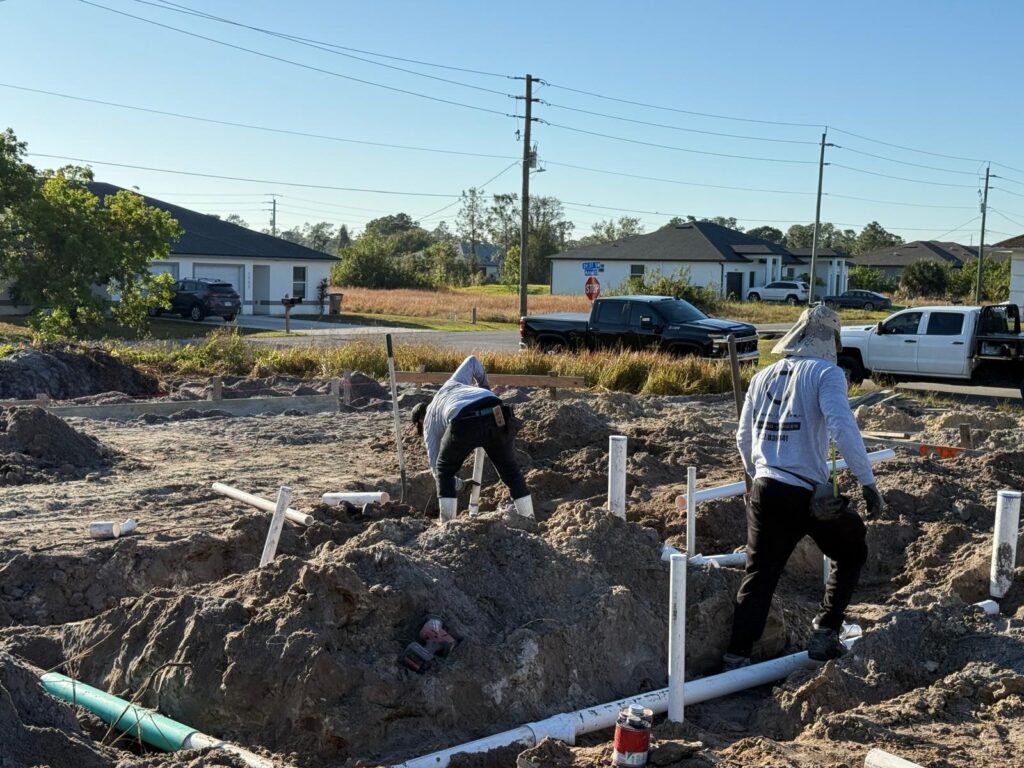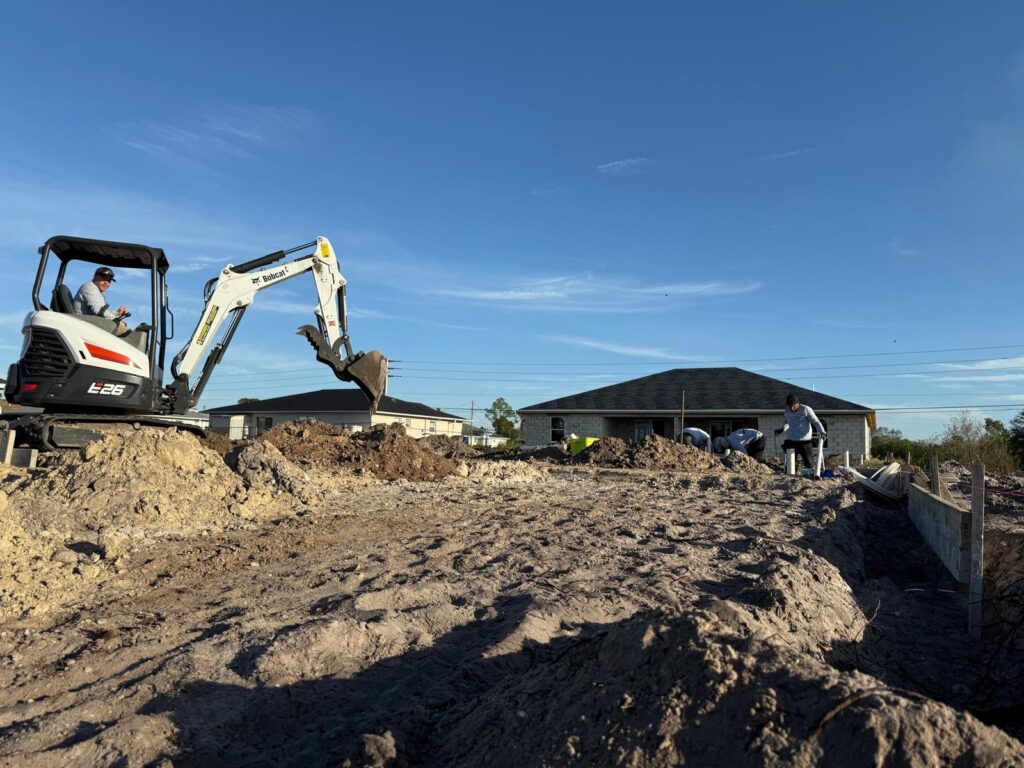Underground
- Phase One -
Beneath the surface of every home or building lies a hidden network of plumbing infrastructure that serves as its circulatory system. This underground face of plumbing begins with the main water supply line, typically buried below the ground. It connects the municipal water or well water to the building, branching off into smaller pipes that feed water to various fixtures. Alongside it runs the sewer or septic line, which carries wastewater away from the structure. These pipes are usually made of durable materials like PVC or PEX, chosen for their resistance to corrosion and long-term reliability. Proper grading and slope are essential to ensure gravity-assisted flow, especially for drainage systems.

The underground plumbing layout is meticulously planned during the construction phase, as it must accommodate both the building’s design and local code requirements. Trenches are excavated to precise depths, angles and bedding materials like sand or gravel are laid to cushion the pipes and prevent shifting over time. Vent stacks and cleanouts are strategically placed to allow for air circulation and maintenance access, reducing the risk of clogs and sewer gas buildup. In larger buildings, the complexity increases with multiple zones, pressure regulators, backflow preventers, and sometimes sump pumps to manage groundwater intrusion.

Once installed, the underground plumbing is pressure-tested and inspected before being covered. This hidden system rarely draws attention unless something goes wrong—like a leak, blockage, or root intrusion. Yet it plays a vital role in the building’s functionality and hygiene. A well-designed underground plumbing system not only ensures efficient water delivery and waste removal but also protects the structure’s foundation and surrounding environment. It’s the silent backbone of modern living, operating out of sight but never out of necessity.

